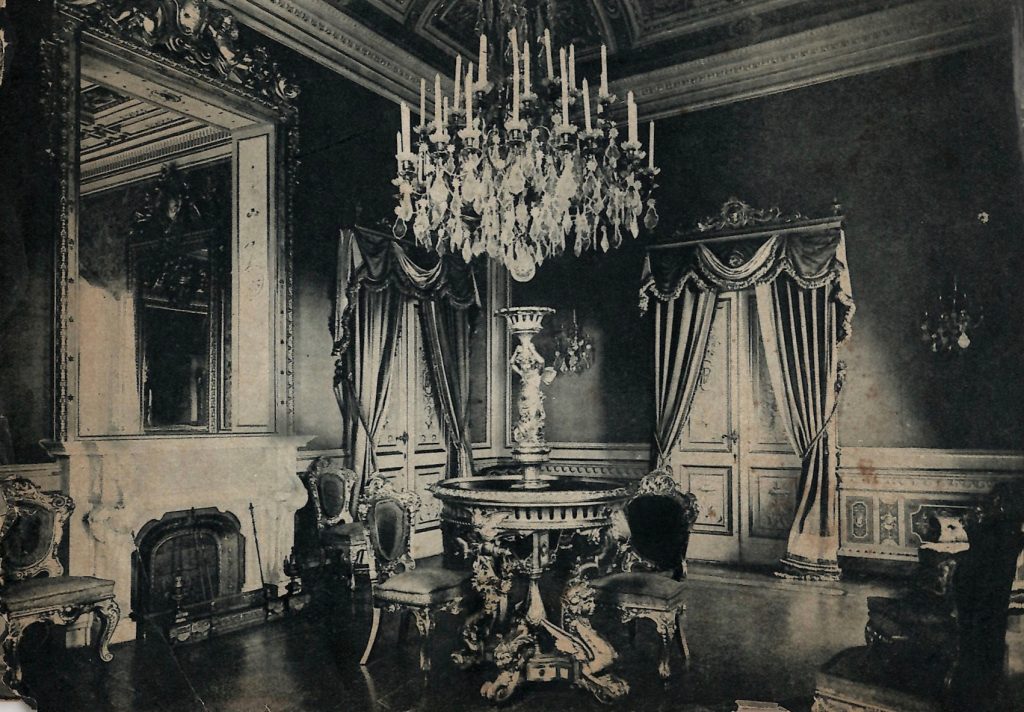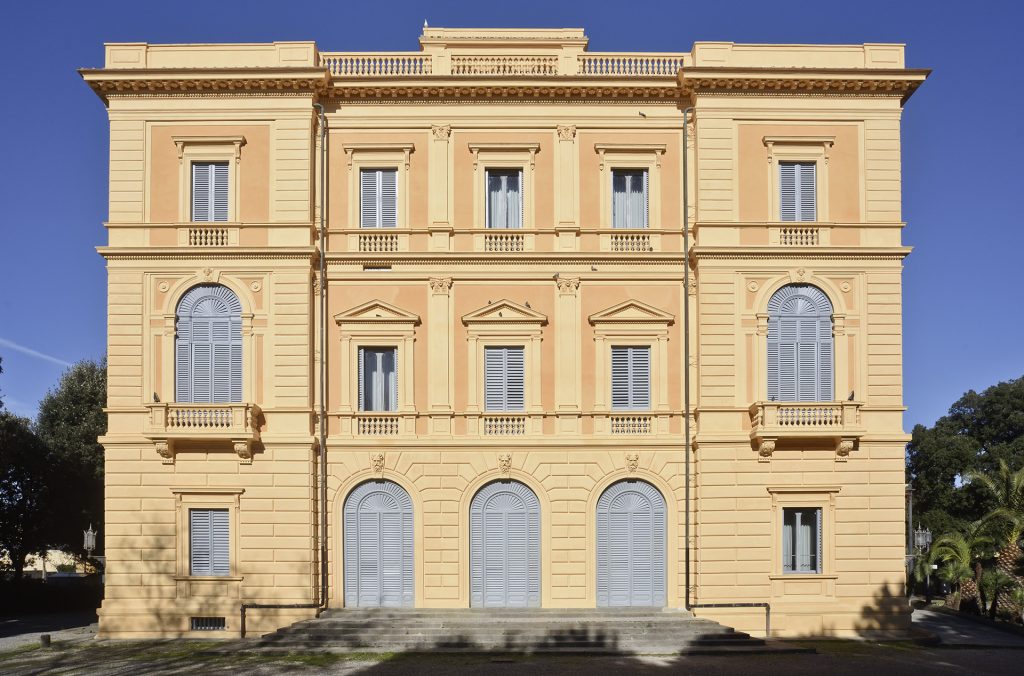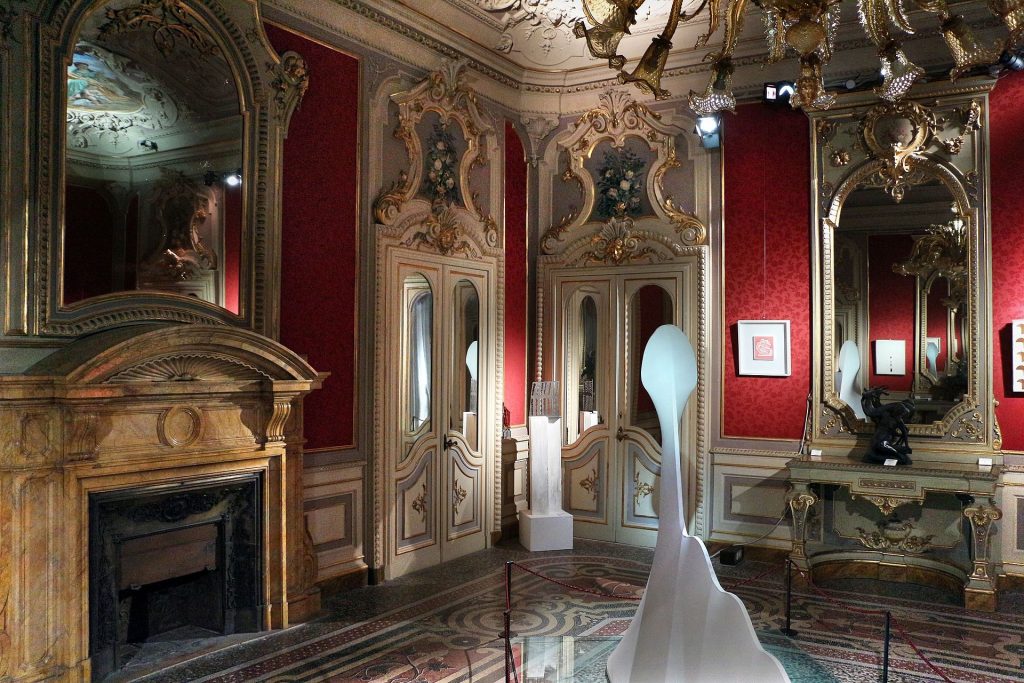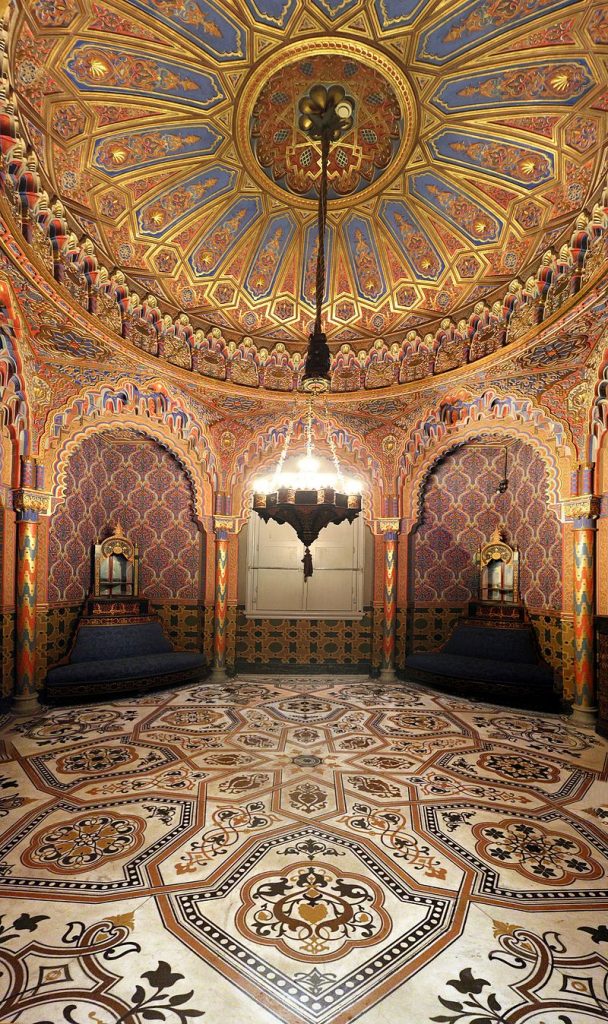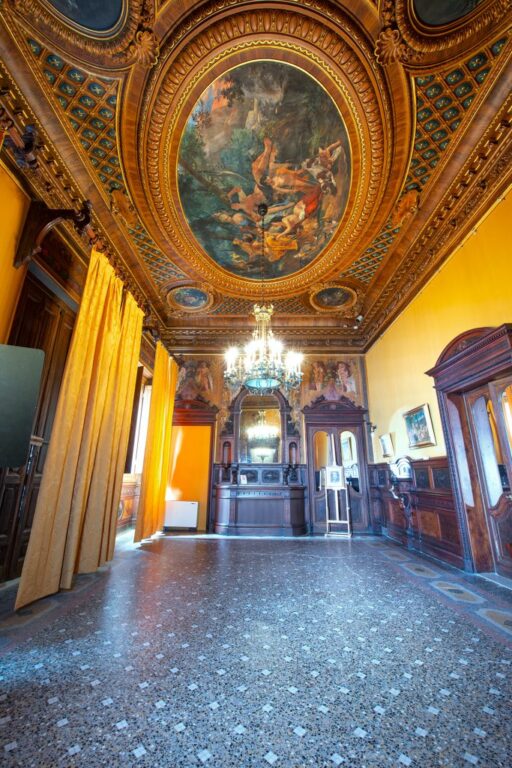L’aristocratica villa fu costruita dall’architetto Vincenzo Micheli fra il 1865 ed il 1875 su commissione del ricco mercante Francesco Mimbelli e di sua moglie Enrichetta Rodocanacchi. Inizialmente, la villa, abitata già dal 1868, era circondata da un parco di modeste dimensioni, ma nel 1871 fu ampliato con l’acquisizione di ulteriori terreni; inoltre, nei pressi della propria residenza, Mimbelli fece erigere un vasto edificio su due piani per destinarlo a deposito del grano.
The aristocratic villa was built by the architect Vincenzo Micheli between 1865 and 1875 on commission of the wealthy merchant Francesco Mimbelli and his wife Enrichetta Rodocanacchi. Initially, the villa, inhabited since 1868, was surrounded by a park of modest size, but in 1871 it was enlarged with the acquisition of further land; moreover, near his residence, Mimbelli had a large two-storey building erected to be used as a grain deposit.
L’edificio è caratterizzato da un’elegante facciata a tre ordini sovrapposti, ornata da mascheroni e decorazioni floreali. L’ingresso principale, utilizzato anche per l’accesso alle carrozze, è coperto da con tettoia in ghisa, mentre quello laterale è caratterizzato, al piano terra, da tre ampie aperture ad arco, che immettono direttamente nella sale da pranzo e da soggiorno. Queste ultime presentano un pregevole soffitto trattato a stucco, e delle lunette affrescate da Annibale Gatti. Sempre al piano terra è da segnalare la presenza della sala da fumo, detta Sala Moresca per il suo inconfondibile stile orientale, dove si apprezzano filigrane in stucco e decorazioni policrome vicine al mondo islamico.
Sul lato settentrionale della villa è inserita una monumentale scala, decorata con putti di ceramica invetriata, che conduce alle stanze del piano superiore dove erano collocati gli appartamenti privati dei coniugi Mimbelli; la scala, formata da due rampe, è affiancata, al piano d’arrivo, da pareti con pitture di gusto settecentesco.
The building is characterized by an elegant facade with three superimposed orders, decorated with masks and floral decorations. The main entrance, also used for access to carriages, is covered by a cast iron canopy, while the side entrance is characterized, on the ground floor, by three large arched openings, which lead directly into the dining and living rooms. The latter have a valuable stuccoed ceiling, and lunettes frescoed by Annibale Gatti. Also on the ground floor is the presence of the smoking room, called Sala Moresca for its unmistakable oriental style, where you can appreciate stucco filigree and polychrome decorations close to the Islamic world.
On the northern side of the villa there is a monumental staircase, decorated with glazed ceramic cherubs, which leads to the rooms on the upper floor where the private apartments of the Mimbelli couple were located; the staircase, made up of two flights, is flanked, on the arrival floor, by walls with eighteenth-century style paintings.
Danneggiata durante la seconda guerra mondiale, è scampata alla speculazione edilizia che in quegli anni portò alla distruzione di molti edifici storici e dopo anni di abbandono la villa è stata restaurata e aperta al pubblico. Dal 1994 ospita il Museo civico “Giovanni Fattori”, che accoglie una raccolta di dipinti del famoso pittore e di altri macchiaioli e postmacchiaioli, mentre i vicini granai sono utilizzati per esposizioni temporanee.
Damaged during the Second World War, it escaped the building speculation that in those years led to the destruction of many historic buildings and after years of neglect the villa has been restored and opened to the public. Since 1994 it has housed the “Giovanni Fattori” Civic Museum, which houses a collection of paintings by the famous painter and other Macchiaioli and post-Macchiaioli painters, while the nearby granaries are used for temporary exhibitions.

