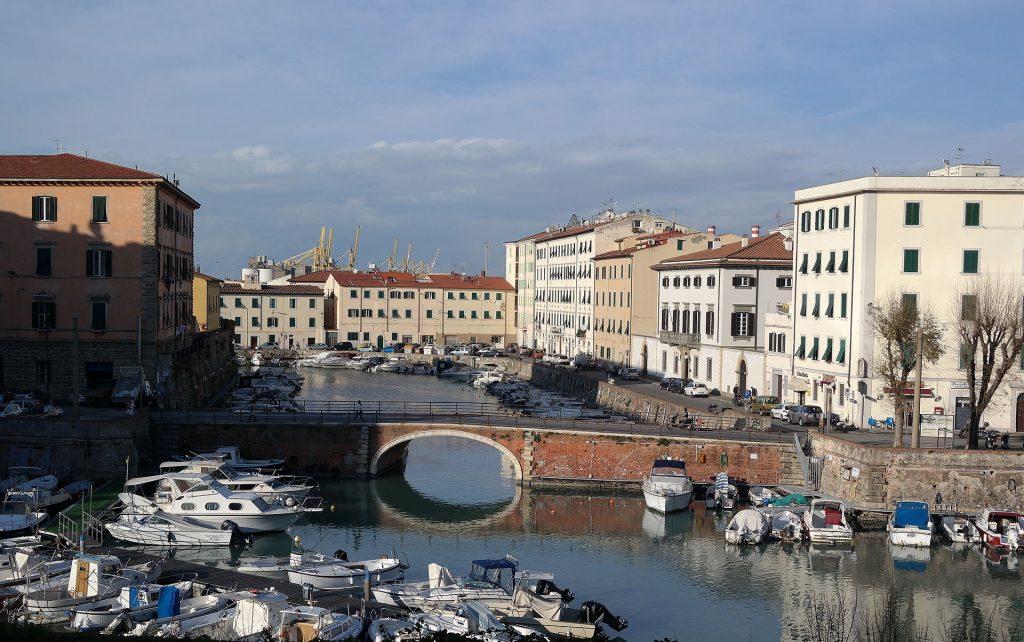Fortificazione medicea di fine ‘600, in pietra e mattoni di cui attualmente resta soltanto la parte più avanzata costituita da due ali simmetriche collegate da un basso terrapieno in cui si trova il grande ingresso sovrastato da due piccole finestre.
Le due ali constano di due piani e presentano ciascuna una porta che dà accesso ad ampi magazzini e due finestre con inferriata. All’interno un lungo e stretto cortile su cui si affacciano finestre con grate. Di fronte al portone centrale un grande arco sovrasta una corte su cui si aprono due portoni che conducono entrambi, attraverso due lunghe scale in pietra, al piano superiore, sede di una falegnameria, un tempo interamente pavimentato in cotto e con soffitto a travi di legno sorretto da pilastri.
Dal grande cortile trapezoidale, circondato da magazzini in parte con soffitto a volte a crociera ed in parte a capriate, attraverso una scaletta in mattoni, si accede ad un camminamento che, costeggiando le mura del Rivellino, un tempo lo collegava al Forte San Pietro d’Alcantara.
Il Rivellino è di attribuzione incerta. Alcuni storici lo credono opera del governatore Alessandro Del Borro.
Medici fortification of the late 1600s, in stone and brick of which only the most advanced part remains today, consisting of two symmetrical wings connected by a low embankment in which there is the large entrance dominated by two small windows.
The two wings consist of two floors and each have a door that gives access to large warehouses and two windows with grating. Inside, a long and narrow courtyard overlooked by windows with grates. In front of the central door a large arch overlooks a courtyard on which two doors open which both lead, through two long stone stairs, to the upper floor, home to a carpentry, once entirely paved in terracotta and with a wooden beam ceiling. supported by pillars.
From the large trapezoidal courtyard, surrounded by warehouses partly with cross vaulted ceilings and partly with trusses, through a brick staircase, you can access a walkway that, running along the walls of the Rivellino, once connected it to Fort San Pietro d ‘Alcantara.
Il Rivellino is of uncertain attribution. Some historians believe it was the work of the governor Alessandro Del Borro.
Il Rivellino, coevo del Forte San Pietro, rientra nel progetto di fortificazione della nuova area nord occidentale della città, in seguito alla costruzione del Quartiere della Venezia Nuova. Dopo il disarmo delle Fortezze il Rivellino fu utilizzato come deposito. Una parte di esso fu lottizzata nell’800 durante l’ampliamento della città che condusse, col progetto dell’ingegnere G. Mori, alla realizzazione del quartiere San Marco.
The Rivellino, coeval of the San Pietro Fort, is part of the fortification project of the new north-western area of the city, following the construction of the New Venice Quarter. After the disarmament of the fortresses, the Rivellino was used as a deposit. A part of it was divided up in the 19th century during the expansion of the city which led, with the project of the engineer G. Mori, to the construction of the San Marco district.
Nel corso del XX secolo sia il forte che il rivellino andarono incontro a sostanziali modifiche; ai bombardamenti della seconda guerra mondiale, che danneggiarono alcune strutture significative della zona (come il citato Teatro San Marco), fece seguito la trasformazione dell’area adiacente alle fortificazioni, con l’ampliamento del depuratore cittadino ivi esistente.
Il parziale e progressivo interramento del fossato esterno compreso tra le due ex strutture militari e l’abbattimento di parte delle mura dello stesso forte, hanno determinato un sostanziale cambiamento dell’area rispetto all’assetto originario. Sono stati formulati progetti che prevedono la completa trasformazione della zona, con il ripristino dello specchio d’acqua oggi interrato, il trasferimento del depuratore in una zona più idonea e la piena valorizzazione del Forte San Pietro.
During the twentieth century both the fort and the ravelin underwent substantial changes; the bombing of the Second World War, which damaged some significant structures in the area (such as the aforementioned San Marco Theater), was followed by the transformation of the area adjacent to the fortifications, with the expansion of the existing city purifier.
The partial and progressive burial of the external moat between the two former military structures and the demolition of part of the walls of the fort itself, led to a substantial change in the area compared to the original layout. Projects have been formulated for the complete transformation of the area, with today the restoration of the stretch of water, the transfer of the purifier to a more suitable area and the full enhancement of Fort San Pietro.


