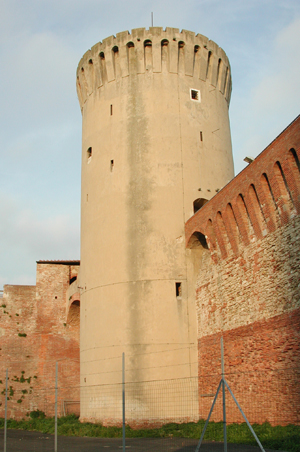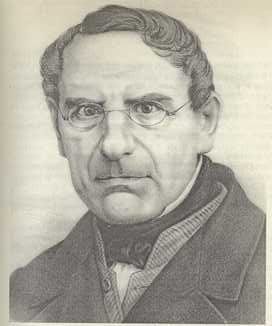Nel 1077 su ordine della Contessa Matilde (nata nel 1046 a San Miniato al tempo dominio di Lucca e morta nel 1115 a San Benedetto Po figlia di Beatrice, duchessa di San Miniato e signora del luogo) fu costruita una torre incorporata nella quadratura pisana, come posto di avvistamento e rifugio contro i Saraceni, feroci assalitori delle coste mediterranee, Probabilmente sfruttando i resti di una vecchia costruzione di epoca romana.
La tradizione popolare confonde invece la torre rotonda di epoca medioevale edificata dalla repubblica pisana intorno al 1200, denominandola il “Mastio di Matilde”
E’ rimasto quindi il nome alla possente torre cilindrica in muratura mista alta trenta metri, All’interno una scala, seguendo la pianta circolare, conduce alle stanze superiori ed alla terrazza sovrastante il Mastio, attorno al quale furono erette le mura del fortilizio detto “Quadratura dei pisani”, unendo le due torri in un unica fortificazione. Nel 1392 fu collegato al villaggio labronico da mura di cui resta soltanto qualche traccia.
In 1077 on the order of the Countess Matilde (born in 1046 in San Miniato at the time of the dominion of Lucca and died in 1115 in San Benedetto Po daughter of Beatrice, Duchess of San Miniato and lady of the place) a tower was built incorporated in the Pisan square, as sighting place and refuge against the Saracens, ferocious assailants of the Mediterranean coasts, probably exploiting the remains of an old building from the Roman era.
Popular tradition, on the other hand, confuses the medieval round tower built by the Pisan republic around 1200, calling it the “Mastio di Matilde”
The name of the mighty cylindrical tower in mixed masonry thirty meters high has remained, Inside a staircase, following the circular plan, leads to the upper rooms and to the terrace overlooking the Keep, around which the walls of the fortress called ” Quadratura dei Pisani ”, joining the two towers in a single fortification. In 1392 it was connected to the Labron village by walls of which only a few traces remain.
Subì molti danni ma fu sempre ricostruita secondo il modello originario.
Anche il Mastio sorge sopra i resti di strutture romane del I secolo a.C. risalenti all’antica Liburnum.La stanza del piano collegato ai camminamenti contiene gli stemmi (quelli rimasti) dei comandanti che si sono succeduti alla fortezza, ed era adibita a cappella .
La prima messa vi fu celebrata il 31.5.1790
It suffered a lot of damage but was always rebuilt according to the original model.
The Keep also rises above the remains of Roman structures from the 1st century BC. dating back to the ancient Liburnum.The room on the floor connected to the walkways contains the coats of arms (those remaining) of the commanders who succeeded the fortress, and was used as a chapel.
The first mass was celebrated there on May 31, 1790
La stanza superiore fu parzialmente adibita a cella di Francesco Domenico Guerrazzi durante i moti risorgimentali.
Il 2 aprile 1662 la torre della Fortezza fu teatro delle osservazioni sul moto dei proiettili fatte dagli accademici del Cimento per confermare sperimentalmente le conclusioni di Galileo Galilei.
The upper room was partially used as the cell of Francesco Domenico Guerrazzi during the Risorgimento uprisings.
On April 2, 1662, the tower of the Fortress was the scene of the observations on the motion of the projectiles made by the Cimento academics to experimentally confirm the conclusions of Galileo Galilei.





