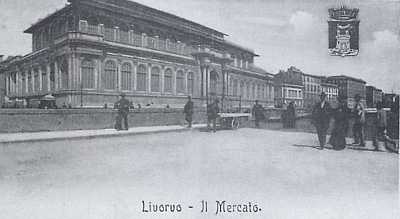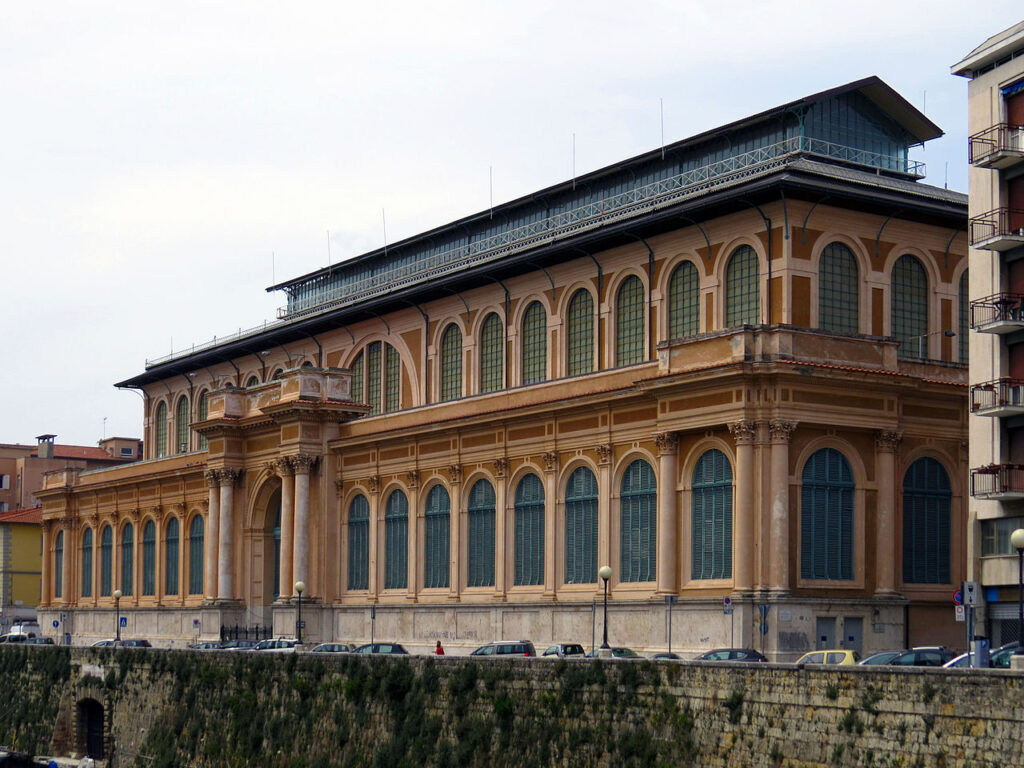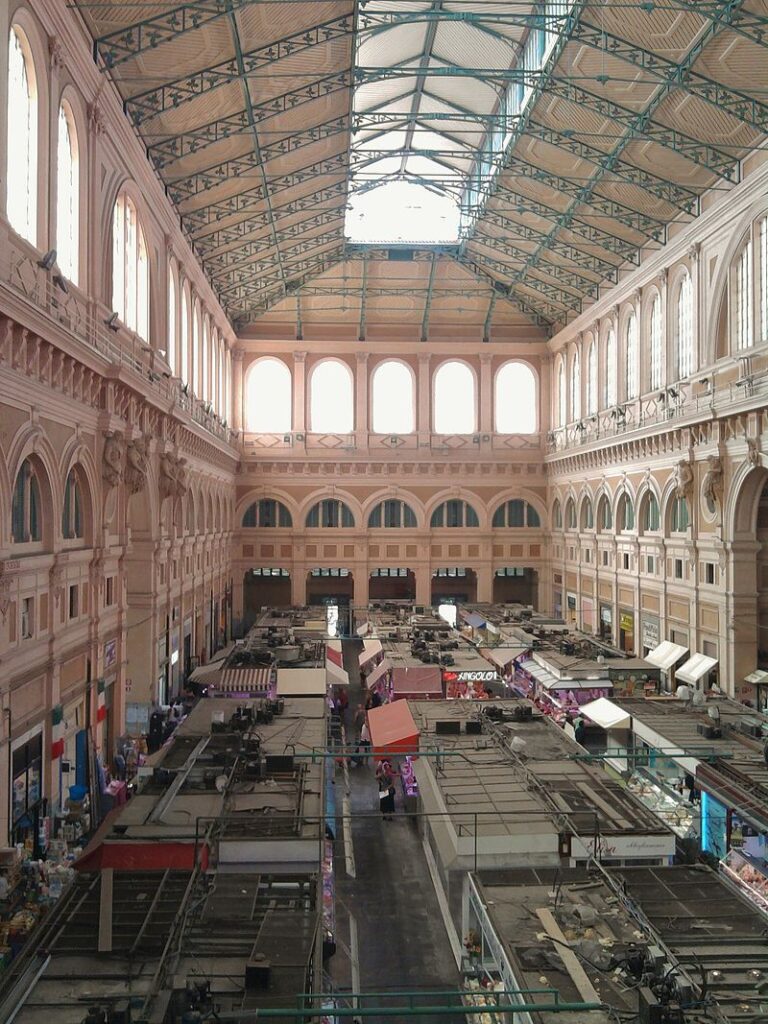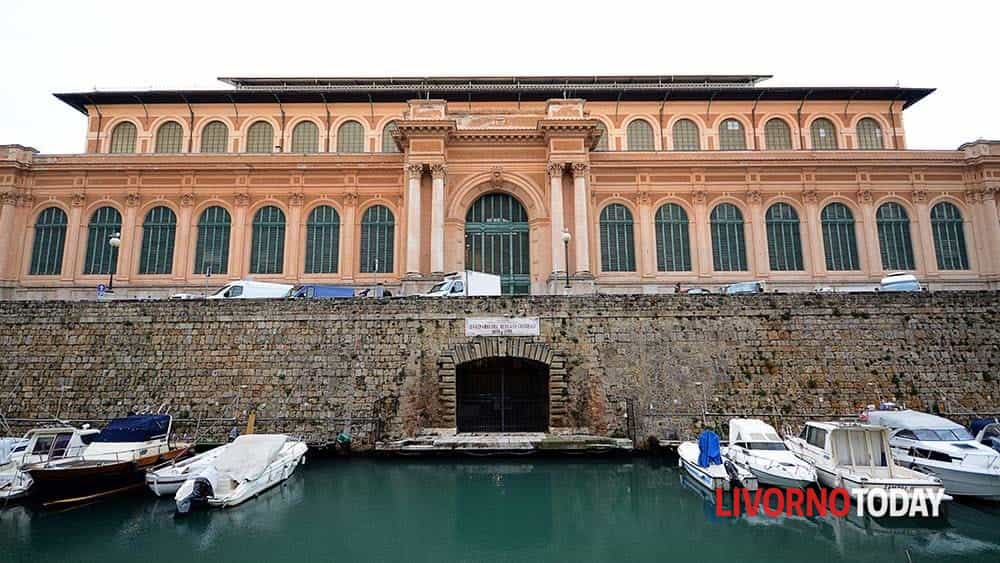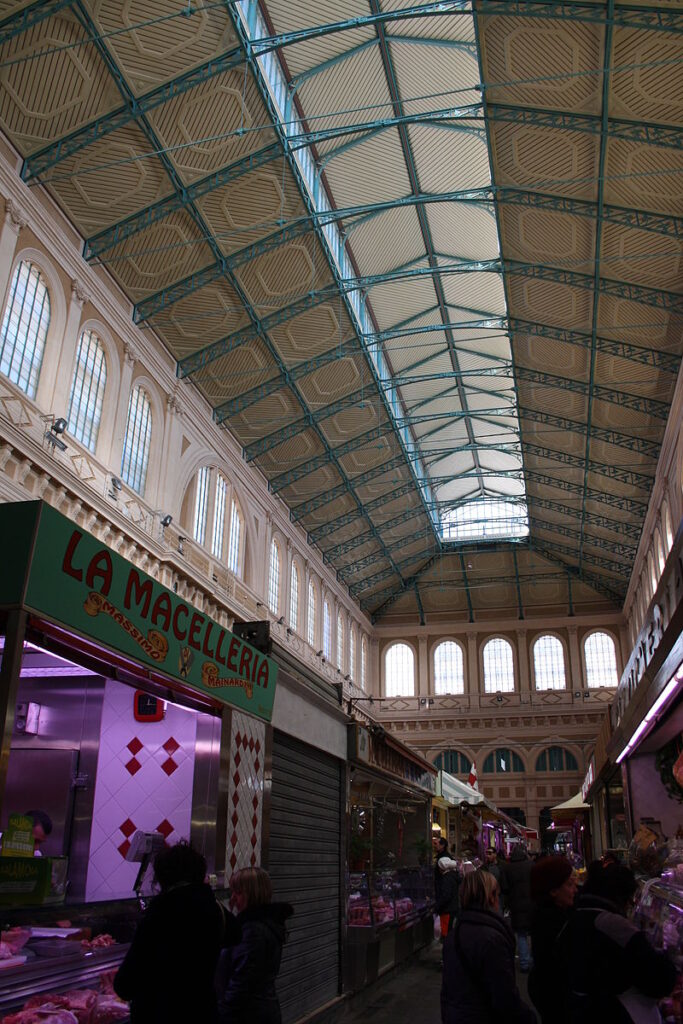In Italia, gli anni postunitari furono caratterizzati da una campagna per la riorganizzazione dei servizi che investì anche Livorno. Qui, dopo una prima riconversione di edifici acquisiti nel patrimonio demaniale, un impegno più consistente si ebbe solo sul finire dell’Ottocento, quando, grazie alla spinta del sindaco Nicola Costella, furono realizzate importanti opere pubbliche: tra queste, la più imponente ed impegnativa risultò certamente essere il Mercato delle vettovaglie, progettato da Angiolo Badaloni.
In Italy, the post-unification years were characterized by a campaign for the reorganization of services which also affected Livorno. Here, after a first conversion of buildings acquired in the state property, a more substantial commitment was made only at the end of the nineteenth century, when, thanks to the push of the mayor Nicola Costella, important public works were built: among these, the most impressive and demanding it certainly turned out to be the Mercato delle Vettovaglie, designed by Angiolo Badaloni.
L’area prescelta per la costruzione si inseriva in pieno centro cittadino, lungo il Fosso Reale, nell’area un tempo occupata dal complesso sistema fortificato mediceo e successivamente da un’arena per spettacoli diurni. I lavori iniziarono nel 1889-1890 e si conclusero rapidamente nel 1894; all’epoca tuttavia non mancarono critiche legate alla vastità e al costo (circa 4 milioni di Lire) dell’opera.
The area chosen for the construction was located in the city center, along the Fosso Reale, in the area once occupied by the complex Medici fortified system and later by an arena for daytime shows. The works began in 1889-1890 and quickly ended in 1894; at the time, however, there was no lack of criticism related to the vastness and cost (about 4 million Lire) of the work.
Giova ricordare che, secondo i racconti del pittore livornese Filippelli, intorno al 1909 il celebre Amedeo Modigliani ritornando da Parigi prese in affitto uno stanzone nei piani alti della costruzione del Mercato delle vettovaglie, angolo via Gherardo del Testa, e portandosi delle pietre si mise a fare scultura, realizzando alcune teste. Al suo ritorno in Francia, si racconta che queste opere siano state gettate nel Fosso Reale; fosso che, nel 1984, fu teatro del famoso ritrovamento di alcune teste fasulle, realizzate da alcuni giovani livornesi.
It should be remembered that, according to the stories of the Livorno painter Filippelli, around 1909 the famous Amedeo Modigliani, returning from Paris, rented a large room on the upper floors of the building of the Provision Market, at the corner of Via Gherardo del Testa, and taking stones make sculpture, making some heads. On his return to France, it is said that these works were thrown into the Fosso Reale; ditch which, in 1984, was the scene of the famous discovery of some fake heads, made by some young people from Livorno.
La facciata principale, larga ben 95 metri, è caratterizzata da due ordini di finestroni a tutto sesto che garantiscono la massima luminosità all’edificio, mentre l’ingresso è sottolineato da quattro colonne che sostengono una marcata trabeazione. I prospetti minori e quello posteriore invece presentano una semplificazione dell’apparato decorativo, pur riproponendo il tema delle grandi aperture finestrate.
The main façade, 95 meters wide, is characterized by two rows of round windows that guarantee maximum brightness to the building, while the entrance is underlined by four columns that support a marked entablature. The minor and rear façades, on the other hand, present a simplification of the decorative apparatus, while re-proposing the theme of large windowed openings.
L’interno è costituito principalmente da un ampio salone e da alcuni padiglioni minori posti sul retro, lungo la via Buontalenti. Il salone principale, impreziosito da alcune cariatidi realizzate da Lorenzo Gori, è coperto da un leggero lucernario, eseguito dalla ditta Gambaro e ripristinato nel dopoguerra a seguito dei danni subiti durante i bombardamenti del 1943: numerose capriate metalliche, dal disegno floreale, scandiscono la tettoia posta a circa 35 metri d’altezza rispetto al suolo. Le due vaste sale annesse furono adibite una per il pesce, lunga 45 m e larga 11,50 ove vi erano 22 banchi di marmo e 10 botteghe, e l’altra per la vendita degli ortaggi, uova e pollame con 12 botteghe. Tutto l’edificio è circondato sopra le botteghe da locali alti 6 metri ed è arieggiato da grandi finestre con persiane. La struttura dispone oggi di 200 banchi e di ampi magazzini interrati, con 92 cantine, comunicanti direttamente con l’antistante Fosso Reale e raccordati al piano stradale mediante comode rampe.
The interior consists mainly of a large hall and some smaller pavilions at the back, along via Buontalenti. The main hall, embellished with some caryatids made by Lorenzo Gori, is covered by a light skylight, made by the Gambaro company and restored after the war following the damage suffered during the bombings of 1943: numerous metal trusses, with a floral design, mark the roof placed about 35 meters above the ground. The two large adjoining rooms were used for fish, 45 m long and 11.50 m wide where there were 22 marble stalls and 10 shops, and the other for the sale of vegetables, eggs and poultry with 12 shops. The whole building is surrounded above the shops by rooms 6 meters high and is ventilated by large windows with shutters. The structure now has 200 counters and large underground warehouses, with 92 cellars, communicating directly with the Fosso Reale opposite and connected to the street level by convenient ramps.
