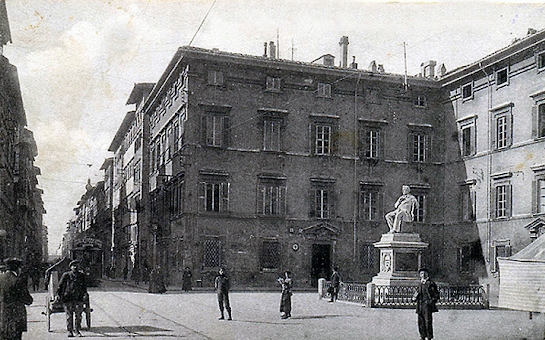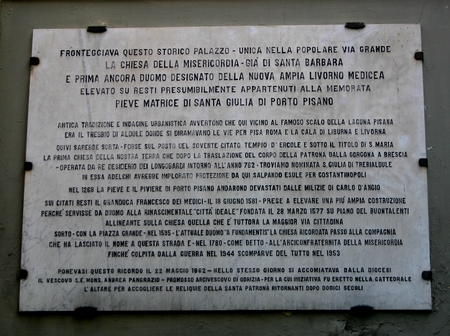
Il palazzo del Picchetto fu costruito a partire dal 1701 su disegno solitamente attribuito all’ architetto Giovan Battista Foggini. Pochi anni dopo, intorno al 1707, l’edificio fu ristrutturato ed ampliato da Giovanni del Fantasia per volere del granduca Cosimo III de’ Medici, come riportato dalla lapide posta sulla facciata di via Grande, che cita “amplitudinem donavit”.
The Palazzo del Picchetto was built starting from 1701 on a design usually attributed to the architect Giovan Battista Foggini. A few years later, around 1707, the building was renovated and enlarged by Giovanni del Fantasia at the behest of the Grand Duke Cosimo III de ‘Medici, as reported by the plaque placed on the facade of via Grande, which mentions “amplitudinem donavit”.
Il Picchetto sorse come caserma militare nei pressi della Porta a Pisa (scomparsa intorno alla metà dell’Ottocento), all’interno della città fortificata ideata da Bernardo Buontalenti; nei pressi sorgevano la chiesa di Santa Barbara e, sin dall’epoca medioevale, la piccola cappella di Santa Giulia (entrambe scomparse).
Una lapide sul retro attesta che nei paraggi sorgeva la pieve longobarda di Santa Giulia, già esistente nel 891 e che nel 1581 fino all’innalzamento dell’attuale fu il primo duomo di Livorno.
Il palazzo, assieme al vicino Cisternino di città, è l’unica struttura posta sulla via Grande ad essere scampata alle distruzioni legate alla seconda guerra mondiale, quando l’intera strada fu oggetto di devastanti bombardamenti, assieme a buona parte del centro storico della città, all’epoca occupato dai tedeschi.
Il palazzo presenta una pianta ad “L”. L’interno è caratterizzato da un cortile delimitato da eleganti loggiati disposti su più ordini.
Il Picchetto was built as a military barracks near the Porta a Pisa (which disappeared around the mid-nineteenth century), within the fortified city designed by Bernardo Buontalenti; nearby stood the church of Santa Barbara and, since the Middle Ages, the small chapel of Santa Giulia (both of which have disappeared).
A plaque on the back attests that the Lombard parish church of Santa Giulia stood nearby, which already existed in 891 and that in 1581 it was the first cathedral of Livorno until the current building was raised.
The building, together with the nearby Cisternino of the city, is the only structure located on the Via Grande to have escaped the destruction related to the Second World War, when the entire road was the subject of devastating bombings, together with a large part of the historic center of the city. , at the time occupied by the Germans.
The building has an “L” shape. The interior is characterized by a courtyard bordered by elegant arcades arranged on several orders.

